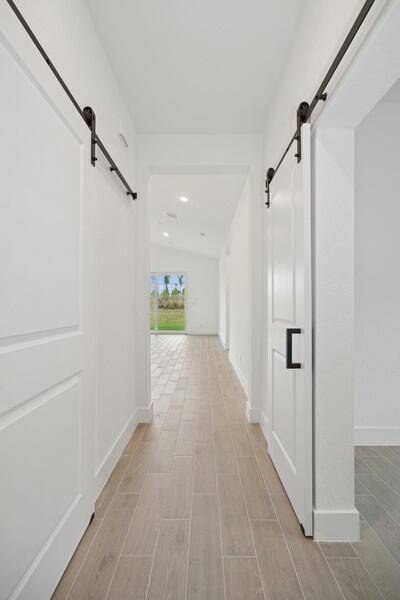Bought with KW Reserve Palm Beach
$444,000
$444,995
0.2%For more information regarding the value of a property, please contact us for a free consultation.
10250 Dreamweaver RD 205 Port Saint Lucie, FL 34987
2 Beds
2.1 Baths
2,058 SqFt
Key Details
Sold Price $444,000
Property Type Single Family Home
Sub Type Single Family Detached
Listing Status Sold
Purchase Type For Sale
Square Footage 2,058 sqft
Price per Sqft $215
Subdivision Ltc Ranch West Pod 6A Phase 1
MLS Listing ID RX-11059478
Sold Date 07/07/25
Style Contemporary,Mediterranean,Ranch
Bedrooms 2
Full Baths 2
Half Baths 1
Construction Status New Construction
HOA Fees $210/mo
HOA Y/N Yes
Year Built 2024
Annual Tax Amount $2,785
Tax Year 2024
Lot Size 6,500 Sqft
Property Sub-Type Single Family Detached
Property Description
$100K in Savings - Don't Miss This Rare Opportunity!Introducing the Stanwyck home plan from the Pines collection at Four Seasons at Wylder, an exceptional active adult 55+ community in Port St. Lucie, Florida. Immerse yourself in a resort-at-home lifestyle with access to a wealth of amenities and activities. Discover the elegance of the Stanwyck, a stylish home styled in our Classic Look, featuring 2 bedrooms, 2.5 baths, and a 2-car garage. The inviting kitchen, with white Tilden cabinets, boasts high-end finishes, a large pantry, and a center island, perfect for culinary creations. The spacious great room and dining area, with their vaulted ceilings, provide an ideal setting for entertaining. Enjoy outdoor gatherings on the large lanai.
Location
State FL
County St. Lucie
Community Four Seasons At Wylder
Area 7400
Zoning Planne
Rooms
Other Rooms Den/Office, Great, Laundry-Inside
Master Bath Dual Sinks, Separate Shower
Interior
Interior Features Foyer, Kitchen Island, Pantry
Heating Central, Electric
Cooling Central, Electric
Flooring Tile
Furnishings Unfurnished
Exterior
Exterior Feature Auto Sprinkler, Covered Patio, Room for Pool
Parking Features Garage - Attached
Garage Spaces 2.0
Community Features Gated Community
Utilities Available Cable, Electric, Public Sewer, Public Water
Amenities Available Bike - Jog, Cabana, Clubhouse, Fitness Center, Game Room, Manager on Site, Pickleball, Picnic Area, Putting Green, Sidewalks, Spa-Hot Tub, Street Lights, Tennis
Waterfront Description None
Roof Type Comp Shingle
Exposure Northwest
Private Pool No
Building
Lot Description < 1/4 Acre, West of US-1
Story 1.00
Foundation CBS
Construction Status New Construction
Others
Pets Allowed Yes
HOA Fee Include Common Areas,Maintenance-Exterior,Management Fees,Manager,Pest Control
Senior Community Verified
Restrictions Buyer Approval,Lease OK,Tenant Approval
Security Features Gate - Unmanned
Acceptable Financing Cash, Conventional, FHA, VA
Horse Property No
Membership Fee Required No
Listing Terms Cash, Conventional, FHA, VA
Financing Cash,Conventional,FHA,VA
Pets Allowed Number Limit
Read Less
Want to know what your home might be worth? Contact us for a FREE valuation!

Our team is ready to help you sell your home for the highest possible price ASAP
GET MORE INFORMATION





